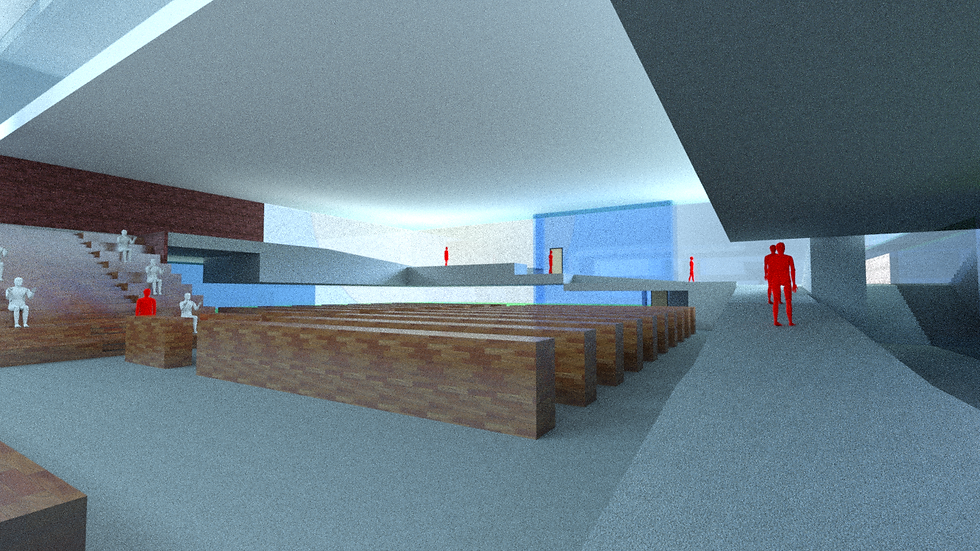top of page

Project 1 (Library Design): Image

Project 1 (Library Design): Image

Project 1 (Library Design): Image

Project 1 (Library Design): Image

Project 1 (Library Design): Image

Project 1 (Library Design): Image

Project 1 (Library Design): Image

Project 1 (Library Design): Image

Project 1 (Library Design): Image

Project 1 (Library Design): Image

Project 1 (Library Design): Image

Project 1 (Library Design): Image

Project 1 (Library Design): Image

Project 1 (Library Design): Image

Project 1 (Library Design): Image

Project 1 (Library Design): Image

Project 1 (Library Design): Image

Project 1 (Library Design): Image
bottom of page