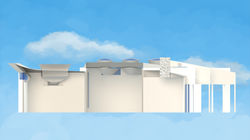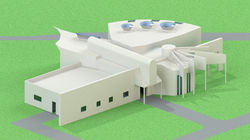Light
"Light creates ambience and feel of a place, as well as the expression of a structure." Le Corbusier
Farmingdale State College has requested that a non-denominational chapel be built on the campus. The college wants this chapel to be a place of spirituality, where all religions can gather to reflect on life and practice their individual faiths. The college wishes to achieve this profound building use the control of light and the range of emotions it can evoke. They have consulted with an architect for guidance in selecting the location for the chapel on the site of the campus. They require a certain program to be used and for the building to fit in the context of the campus. As well, they requestthat the chapel have a non-symmetrical design.

Preliminary Program:
Chapel (Sacred Spaces - light oriented)
- Main Sanctuary; 50 people
- Memorial Chapel (small - looking back on loss and regret)
- Meditation Chapel (small - looking forward on life's choices)
- Lobby
Offices / Utility (Secular - built context oriented)
- Secretary Office
- Clergy’s Office
- Small Library
- Conference Room
- Storage
- Toilets
Contextual Analysis
 Form Diagram |  Vegetation Diagram |  Circulation Diagram |
|---|---|---|
 Space Diagram |  Function Diagram |  Spring Light Angles |
 Summer Light Angles |  Winter Light Angles |  Fall Light Angles |
Light Machines
 Light Machine 1 |  Light Machine 2 |  Light Machine 3 |
|---|
Site Selection

Site Plan

Floor Plan

Elevations
 Front Elevation |  Left Elevation |  Rear Elevation |
|---|---|---|
 Right Elevation |
3D Sections
 Chapel Project Section1 |  Chapel Project Section 2 |  Chapel Project Section 3 |
|---|
3D Exterior Views
 3D Rendering 1 |  3D Rendering 2 |  3D Rendering 3 |
|---|---|---|
 3D Rendering 4 |
3D Interior Views
 Chapel Lobby Interior |  Memorial Chapel Interior |  Main Chapel Interior |
|---|---|---|
 Meditation Chapel Interior |


